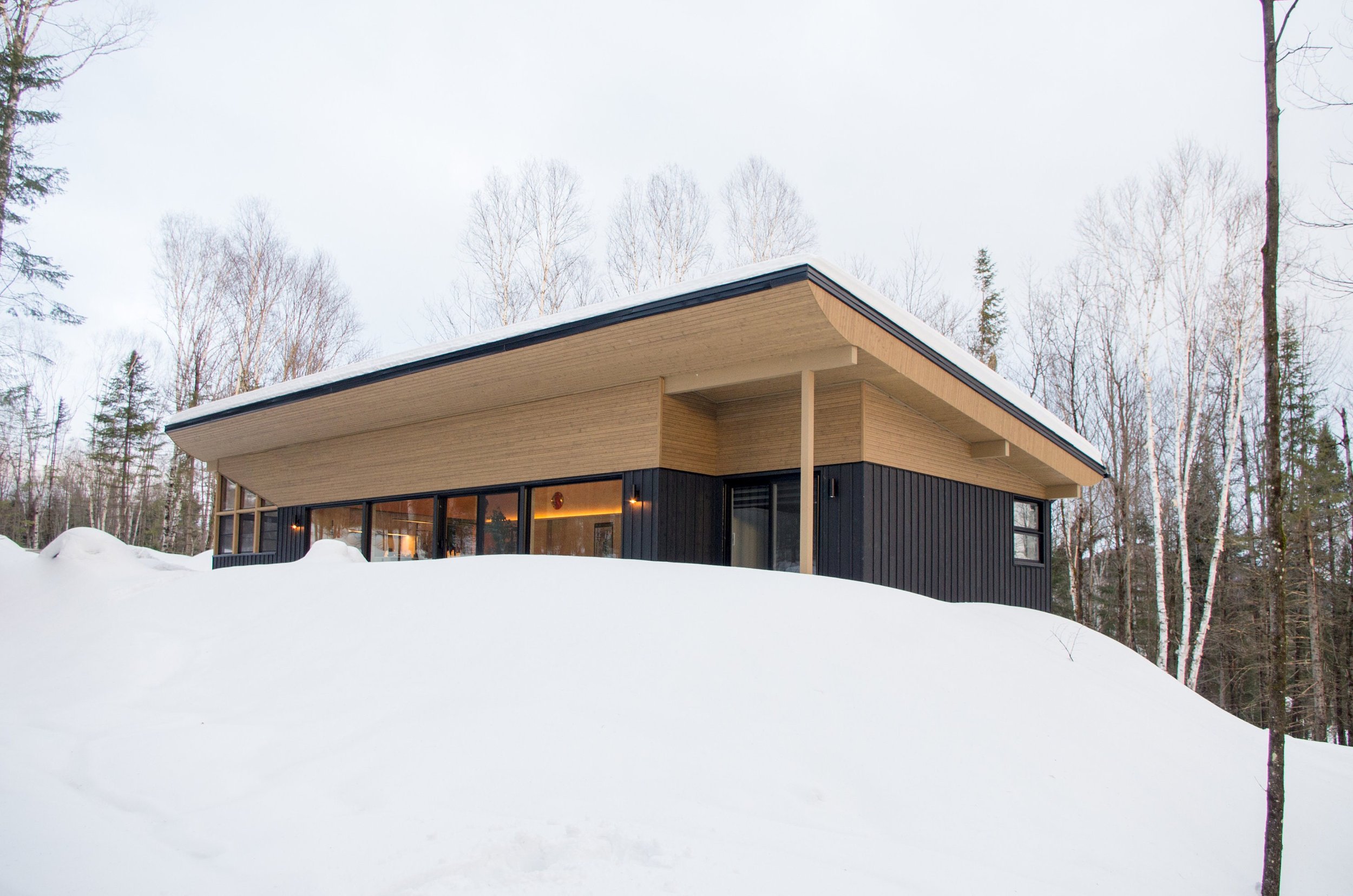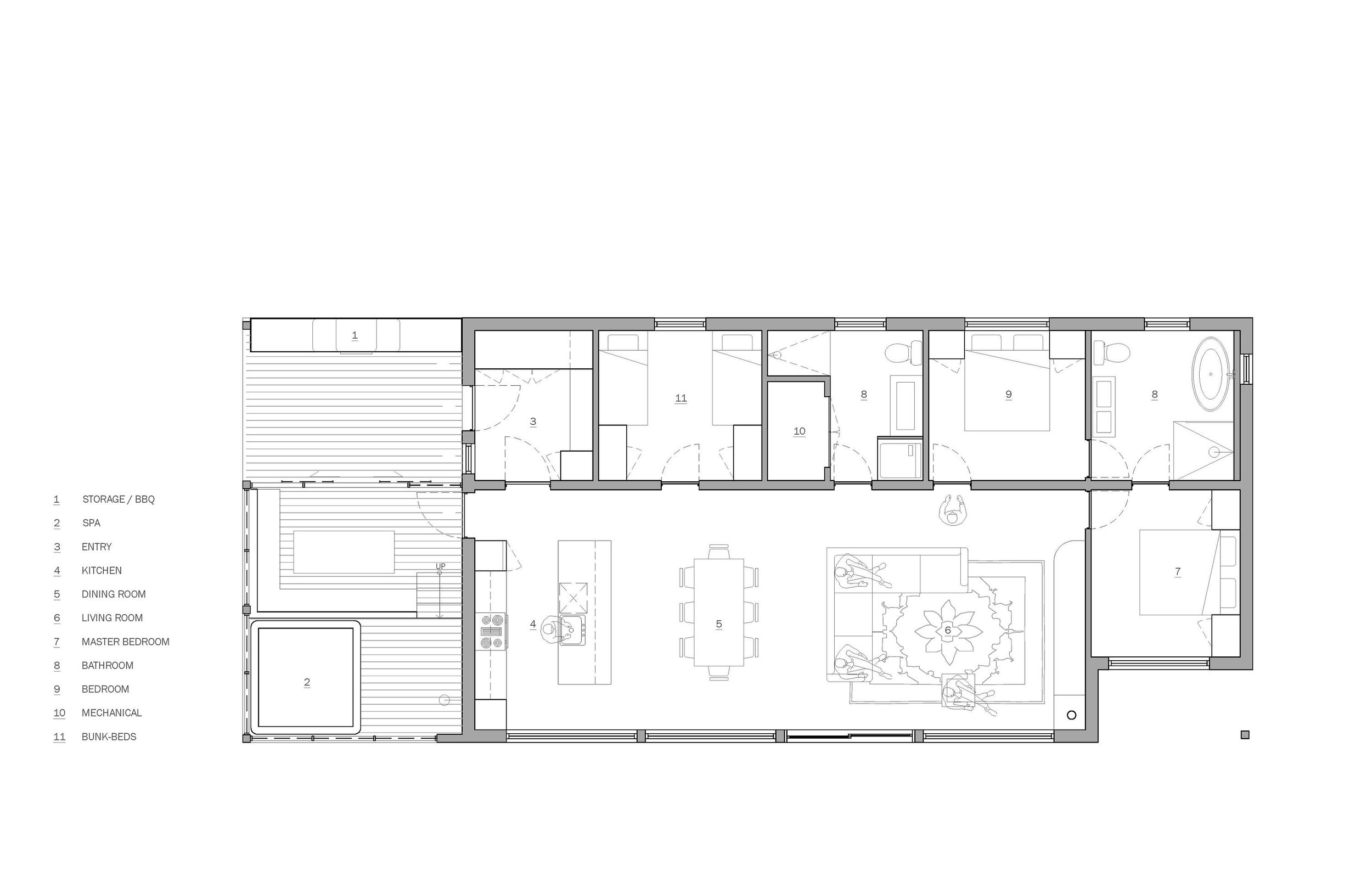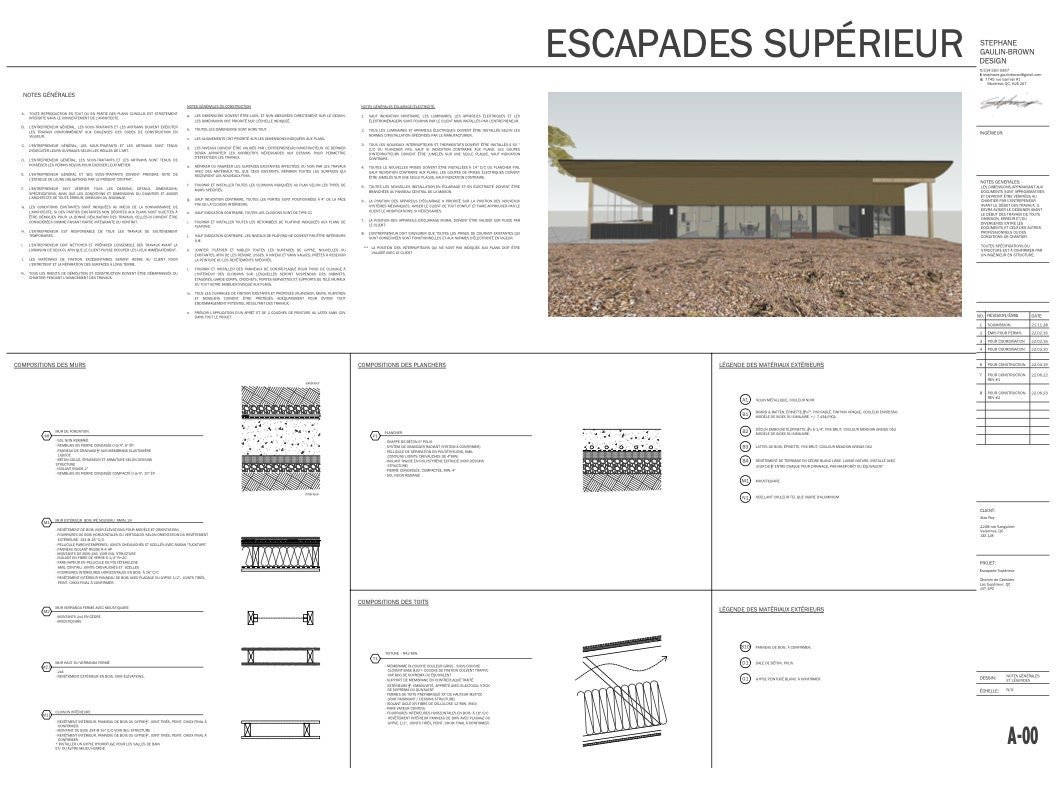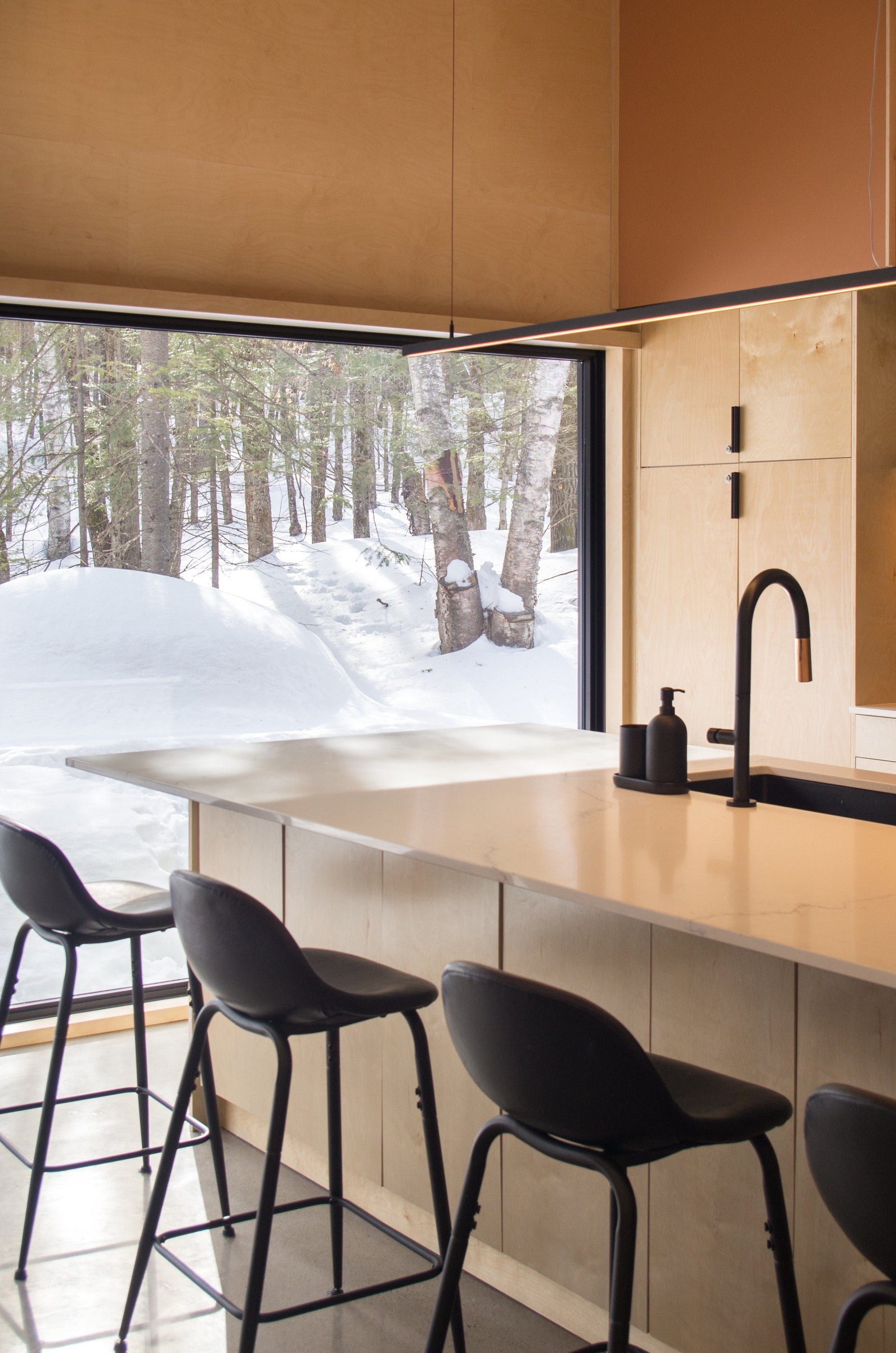 Image 1 of 10
Image 1 of 10

 Image 2 of 10
Image 2 of 10

 Image 3 of 10
Image 3 of 10

 Image 4 of 10
Image 4 of 10

 Image 5 of 10
Image 5 of 10

 Image 6 of 10
Image 6 of 10

 Image 7 of 10
Image 7 of 10

 Image 8 of 10
Image 8 of 10

 Image 9 of 10
Image 9 of 10

 Image 10 of 10
Image 10 of 10











Cabin Plan - 1400sqft Ski Chalet, 3 bedroom, 2 bathroom
$1,200.00
Set includes
- Plans
- Electrical Plan
- Roof Plan
- Section
- Wall Section
- Details
PDF download printable on 24"X18" paper.
Plans are copyrighted by Island of Salt Design, and intended for personal use only. No commercial use or distribution allowed.
- Plans
- Electrical Plan
- Roof Plan
- Section
- Wall Section
- Details
PDF download printable on 24"X18" paper.
Plans are copyrighted by Island of Salt Design, and intended for personal use only. No commercial use or distribution allowed.
Add To Cart
Set includes
- Plans
- Electrical Plan
- Roof Plan
- Section
- Wall Section
- Details
PDF download printable on 24"X18" paper.
Plans are copyrighted by Island of Salt Design, and intended for personal use only. No commercial use or distribution allowed.
- Plans
- Electrical Plan
- Roof Plan
- Section
- Wall Section
- Details
PDF download printable on 24"X18" paper.
Plans are copyrighted by Island of Salt Design, and intended for personal use only. No commercial use or distribution allowed.
Set includes
- Plans
- Electrical Plan
- Roof Plan
- Section
- Wall Section
- Details
PDF download printable on 24"X18" paper.
Plans are copyrighted by Island of Salt Design, and intended for personal use only. No commercial use or distribution allowed.
- Plans
- Electrical Plan
- Roof Plan
- Section
- Wall Section
- Details
PDF download printable on 24"X18" paper.
Plans are copyrighted by Island of Salt Design, and intended for personal use only. No commercial use or distribution allowed.